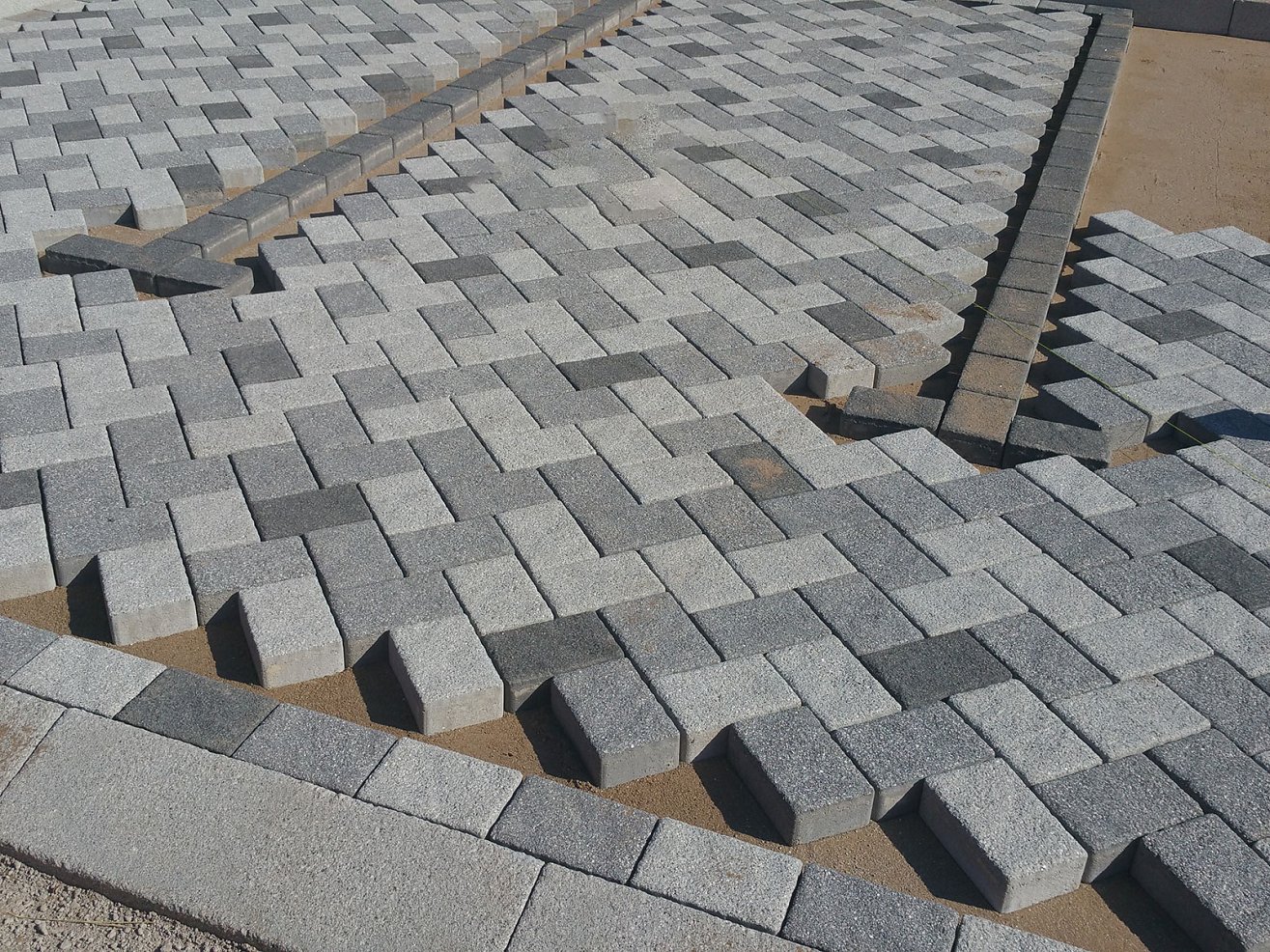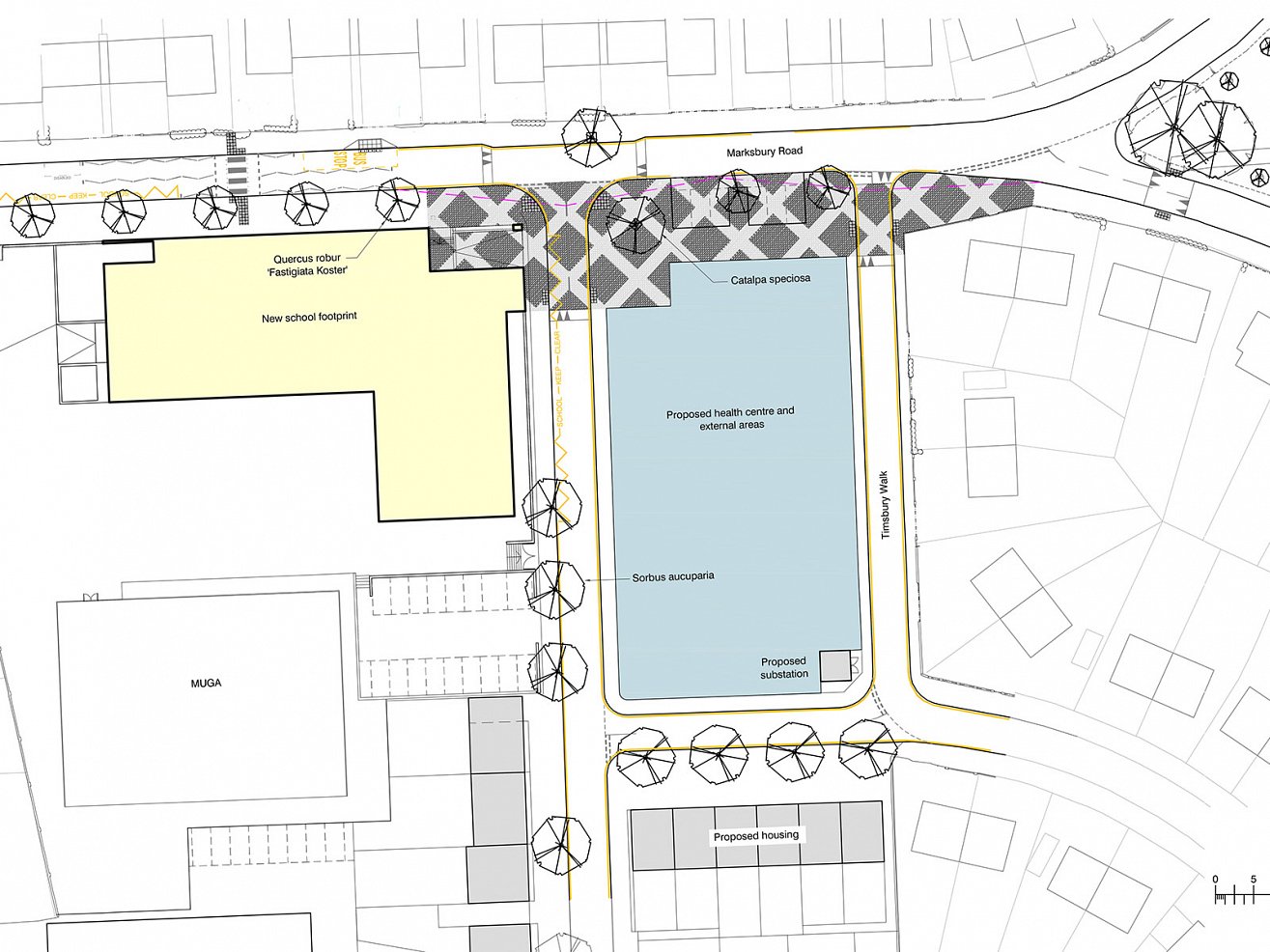
As a continuation of our masterplan work we designed the detail public realm proposals for the new street, square and remodelled section of Marksbury Road. This includes the material palette and planting plan.
On the south side of Marksbury Road the footpath is made wider to create space for street trees on the edge along the carriage way. The bus stops have moved in front of the new school and a safe pedestrian crossing is added. To tie in with the existing street the carriageway and pavements are in standard black tarmac but with special detail elements like a silvergrey conservation kerb, special tree grills and some conservation setts details. The ramps for the speed table are precast concrete elements.
The space between the main school entrance and Timsbury Walk is designed as a square. The entire space is paved in a random pattern of silver, grey and charcoal block paving. Subtle edge details, the direction of the paving and a slight change in the colour mix will mark out where vehicles cross or park on the pedestrian area. In front of the proposed health centre is space for cycle parking and a planter which can incorporate seating and a feature tree.


