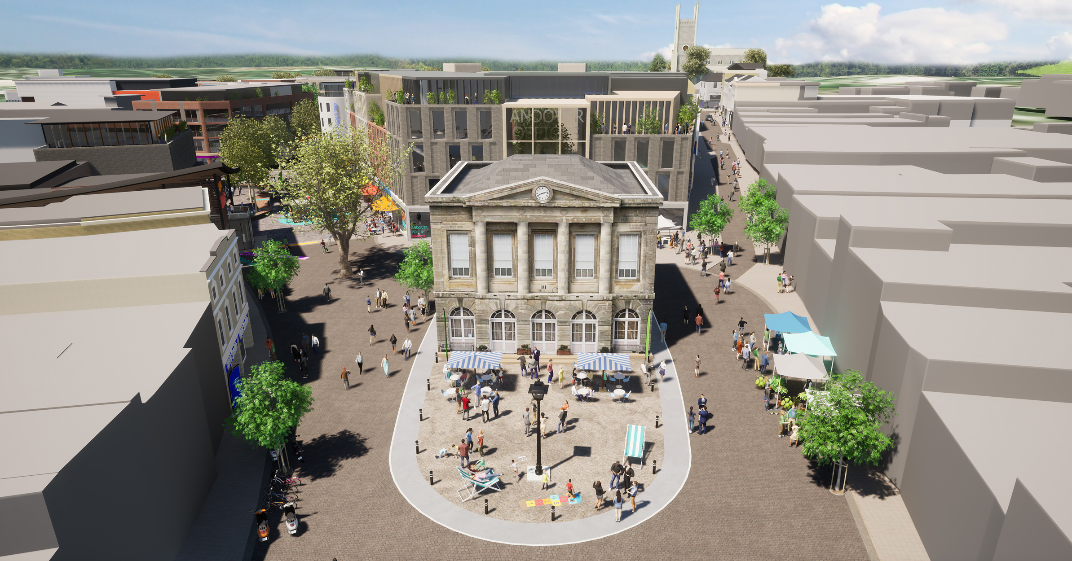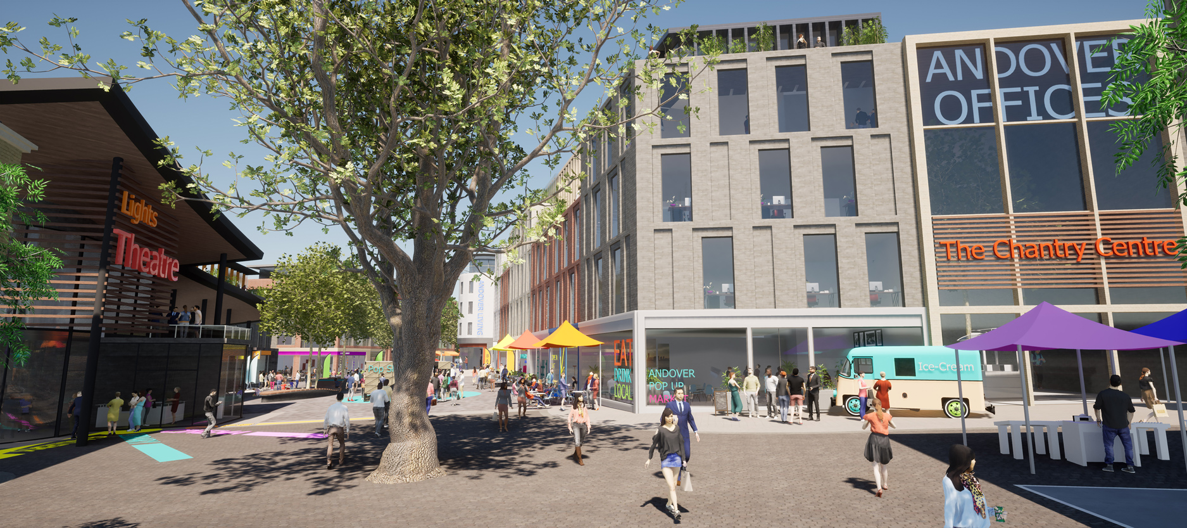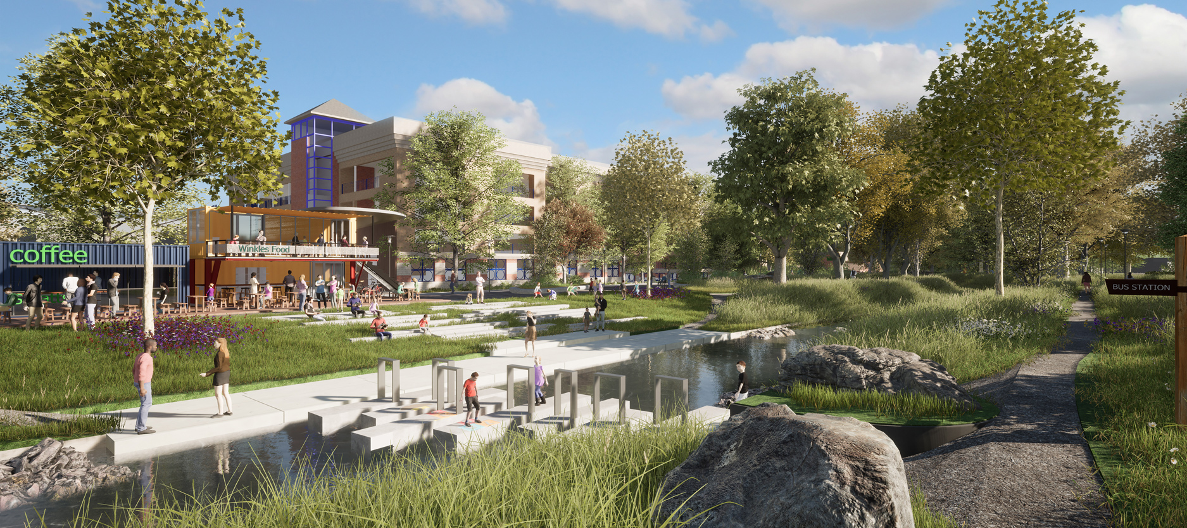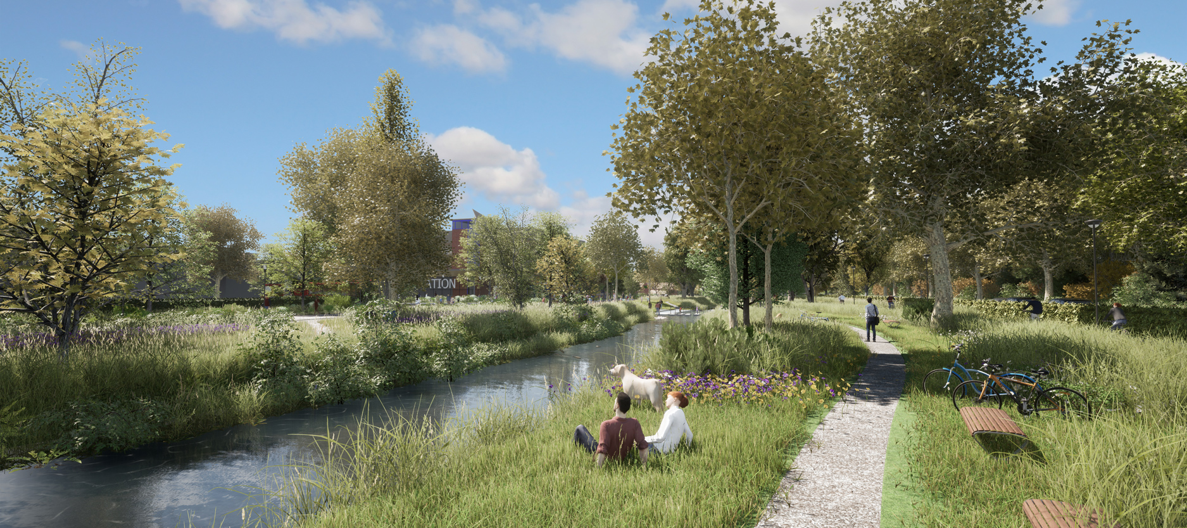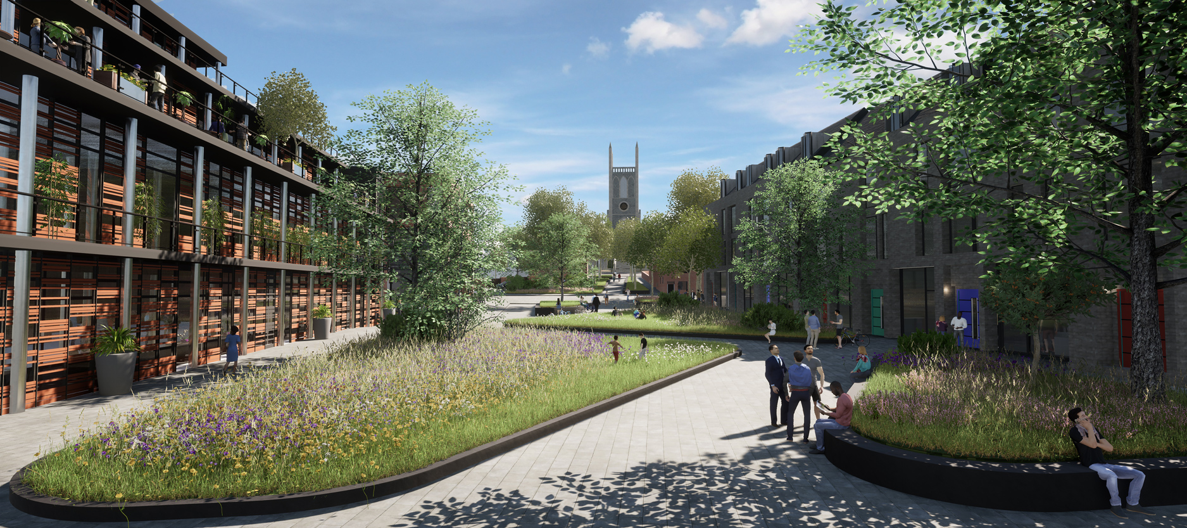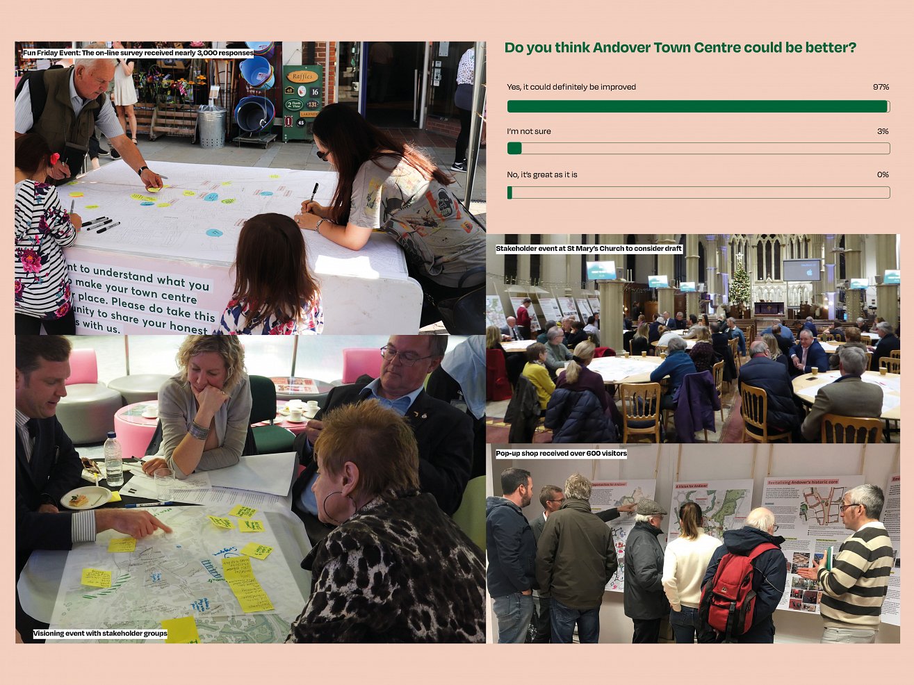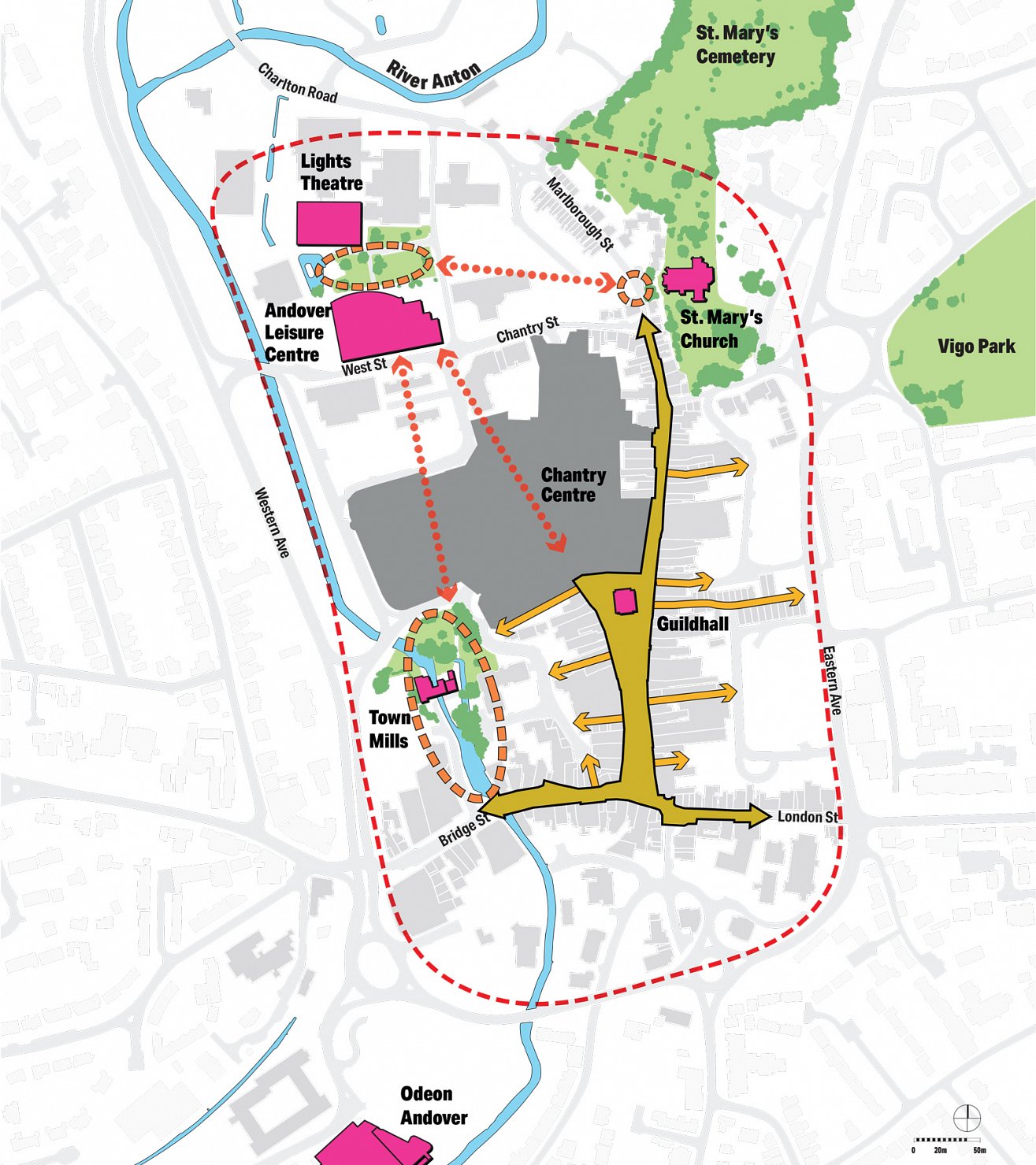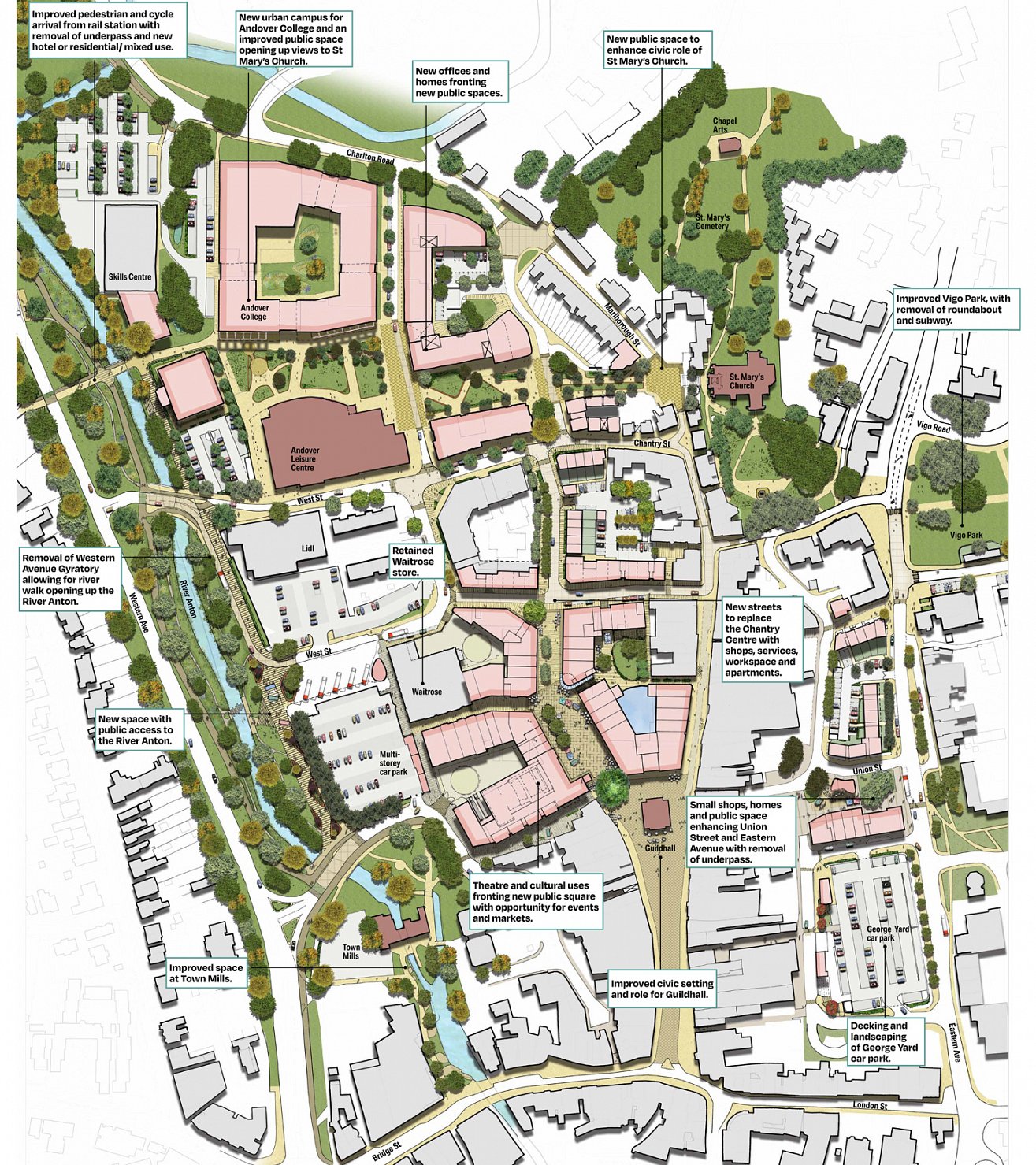Andover Town centre Vision & Masterplan

NEW masterplanning and HemingwayDesign have just completed a 12 month study delivering a vision and masterplan for Andover to help it positively address the fundamental changes occurring to hight streets across the country. We worked closely with Council officers and members, key employers, local retailers and the local community to secure widespread support for a comprehensive redevelopment focused on four key proposals:
- Redevelopment of the Chantry Centre, an outdated and unattractive shopping centre, recently acquired by the Council. It currently suffers from significant vacant retail and office space, and is dominated by large, prominent service areas. Our masterplan provides for phased redevelopment, delivering space for more independent retailers, health, community and leisure uses, and space for pop up retailing as well as substantial new office space and apartments at upper levels.
- Development of a ‘WellBeing Quarter’, focusing on the enhanced leisure centre, office space for Simplyhealth and the need for a new town centre campus for Andover College. Creating new green space for the town centre to promote physical and mental health.
- Opening up the River Anton, currently ‘trapped’ inside a four lane gyratory. Our proposals create a new pedestrian and cycle route with access to the river, enhancing the ‘shop window’ of the town centre and opening up land for a new town centre riverfront.
- Reducing the scale of the Ring Road and creating new ‘civic’ streets. Improving facilities for walking and cycling, removing underpasses subject of anti-social behaviour, freeing land up for larger parks, new green space and new development opportunities.
The proposals are supported by a public realm, meanwhile uses and events strategy to maintain business confidence and support independent retailers. A variety of events, including a 5-day ‘pop-up’ shop to display the proposals and on-line surveys meant that more than 3,000 people were involved in shaping the strategy.
Advice has been provided on the best use of Council owned land and potential delivery vehicles for engaging with the private sector as well as short term measures to stimulate business confidence and developer interest. The final report was launched at a series of special (on-line) events for members and businesses in September 2020. The core proposals were subject to informal ‘soft market testing’ and Test Valley Borough Council will start to seek development partners later this year.
