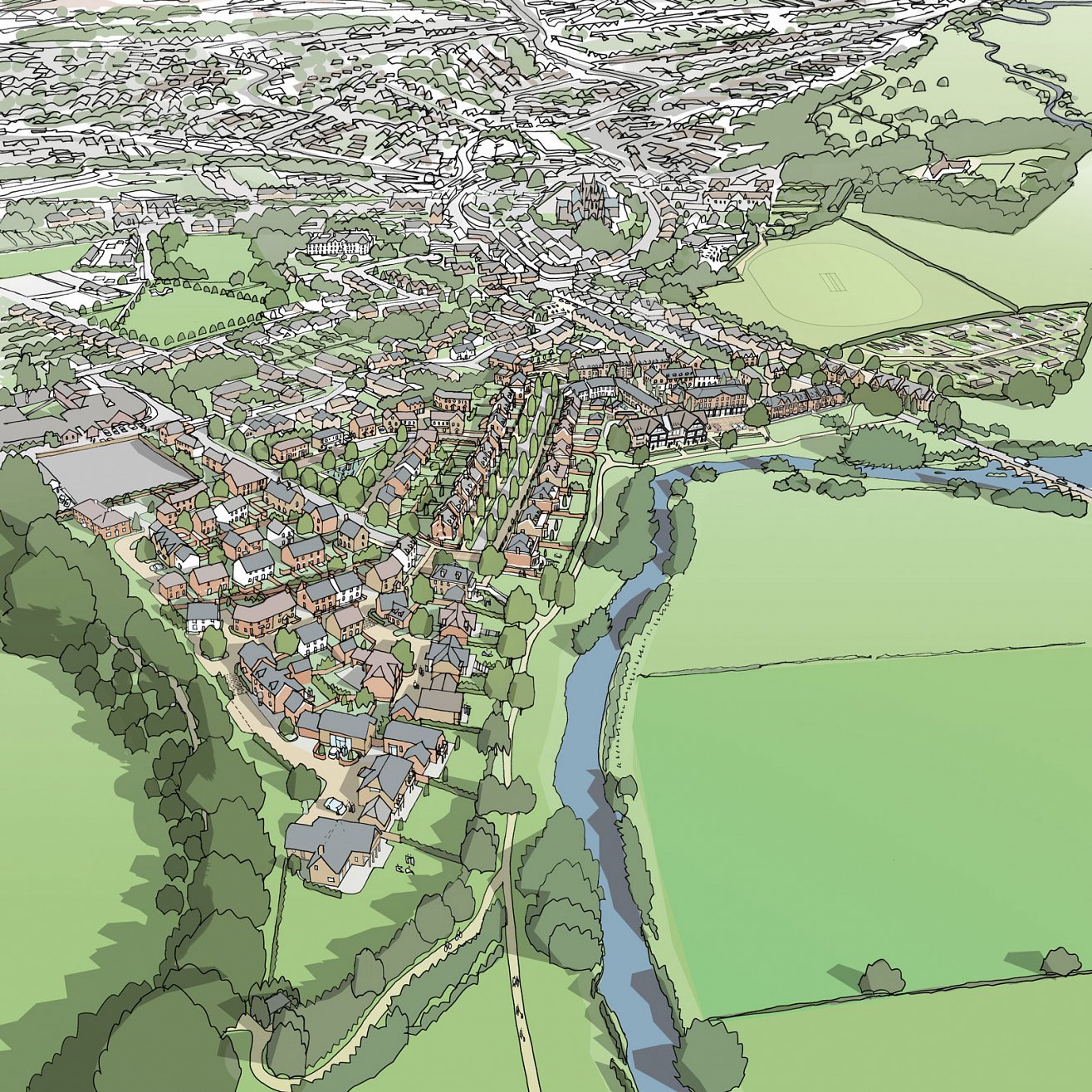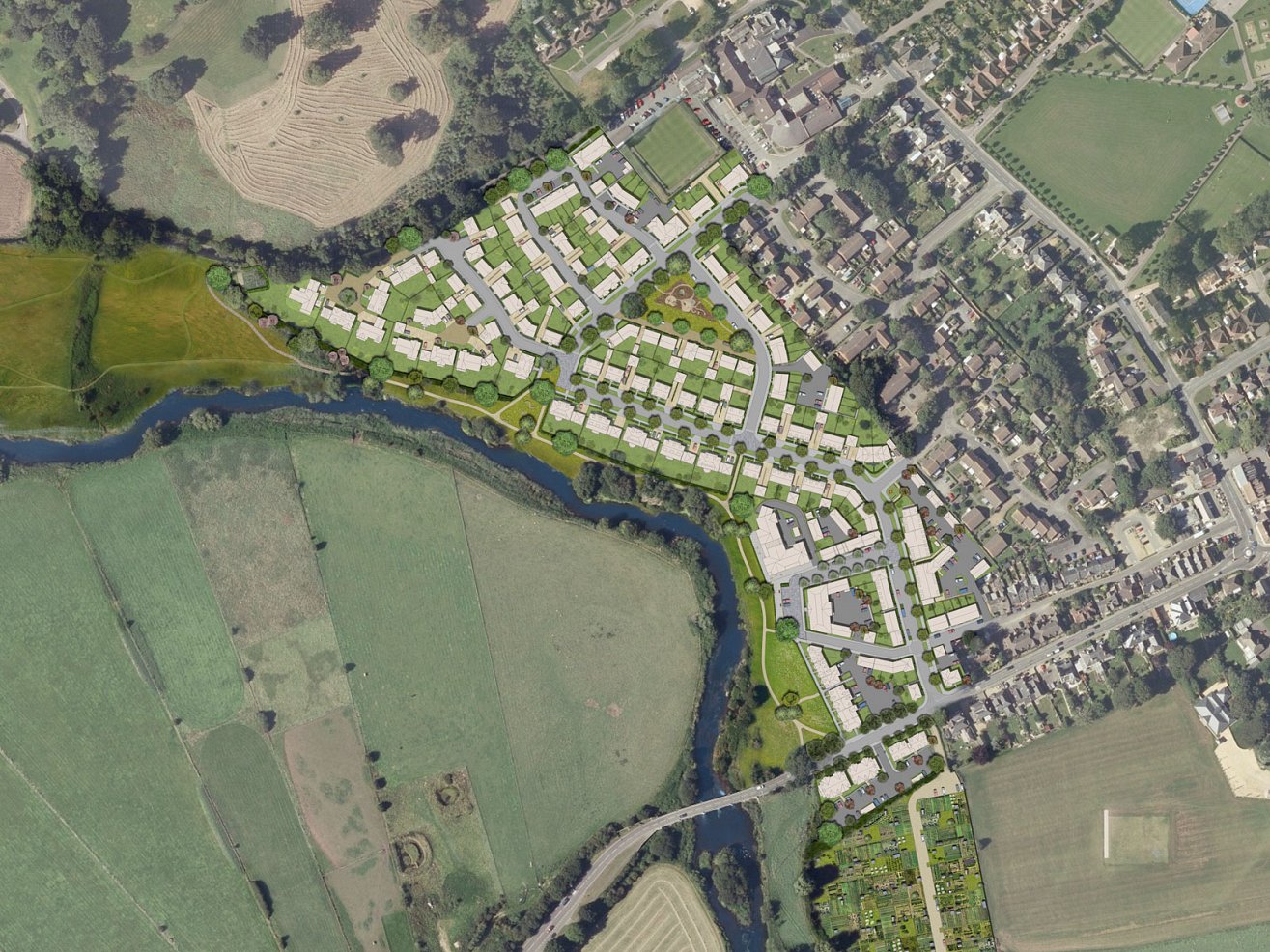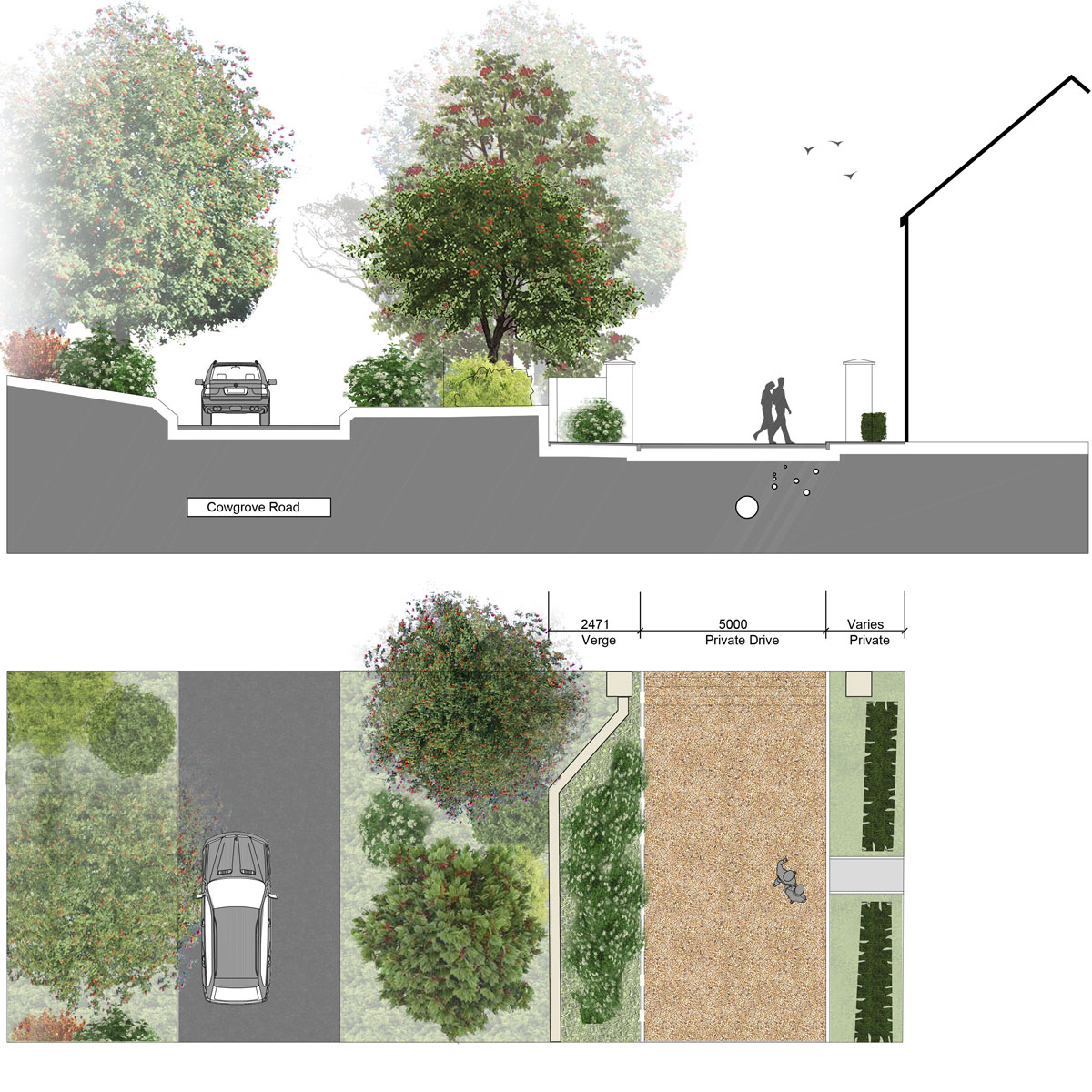River's Edge, Wimborne

NEW masterplanning prepared a masterplan and detailed planning application to deliver a new neighbourhood at the River’s Edge development in Wimborne. The proposals for 198 homes deliver a balanced housing mix including detached, semi-detached, terrace houses and apartments, providing much needed affordable housing and a mixed-use river frontage supporting employment space, a cafe and a new public riverside space.
The development creates a new gateway for the market town of Wimborne with a formal character and architectural styles sympathetic to Wimborne close to the town centre and an appropriate ‘rural character’ along its boundary with Cowgrove Lane.
Access to green space is at the heart of the proposals with a continuous route provided along the river’s edge for walkers, connections are also provided from the site to a dedicated Suitable Alternative Green Space (SANGS) and to wider countryside routes. The site is well connected to ‘town’ through a network of pedestrian and cycle connections to Wimborne town centre and adjoining community facilities.
The masterplan respects important landscape views creating a central tree lined avenue street with views to the towers of Wimborne Minster as well as respecting the heritage setting for Julians Bridge delivering a new tree lined approach along the town centre route. Associated proposals include the relocation of allotments and the relocation of Wimborne football club to a new stadium in the town and land safeguarded for potential future expansion of the hospital.
The development is now underway and properties for the first phase are selling well.


